
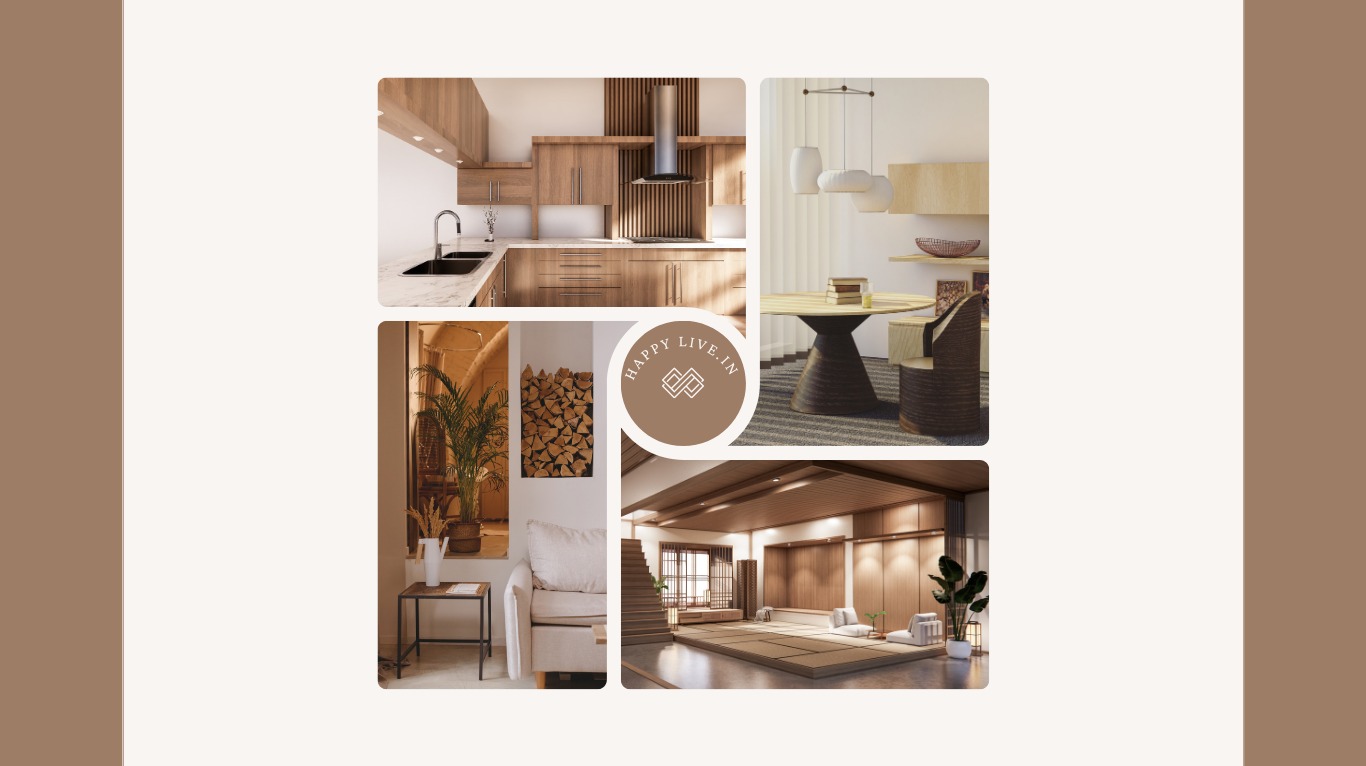
Our Mission:
At Happylive Interiors, we strive to:
- Deliver exceptional interior design solutions that exceed client expectations
- Foster long-term relationships built on trust, transparency, and collaboration
- Stay at the forefront of design trends, technologies, and sustainable practices
- Enhance lives through thoughtful, functional, and inspiring spaces
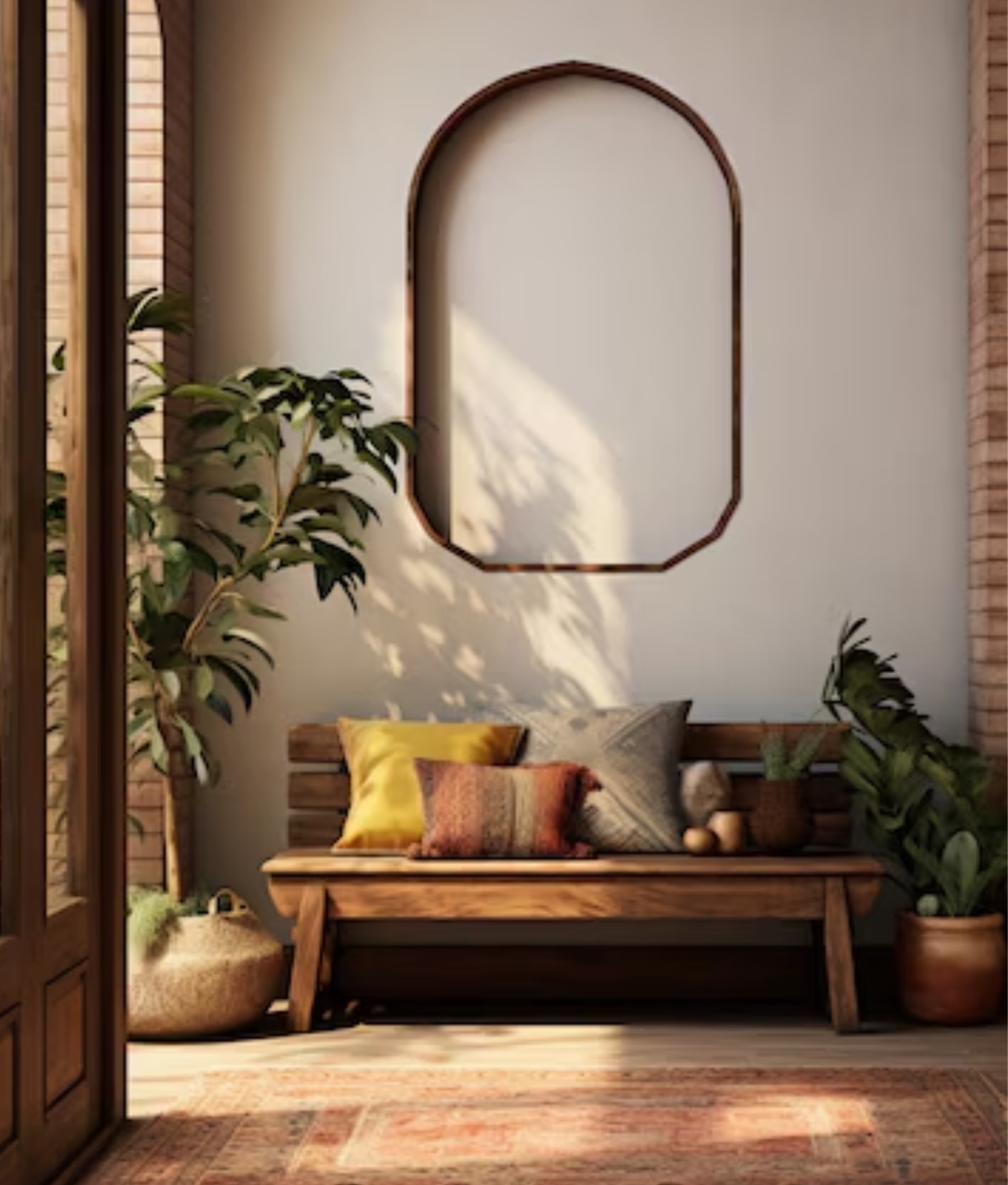
Welcome to Happylive In:
With 15 years of expertise in IT, design, and construction, Happylive has established itself as a trusted name in the industry. Our Interior Design division, Happylive Interiors, is dedicated to crafting exceptional spaces that reflect our clients' unique personalities and needs.
Our Story
Happylive was born out of a passion for creating functional, beautiful, and sustainable spaces. Our team of experienced designers and professionals brings together expertise in IT, design, and construction to deliver holistic solutions for both B2B clients and individual customers.
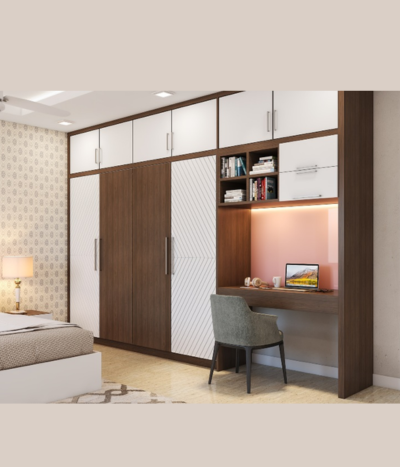
This floor-to-ceiling wardrobe is finished with a combination of walnut wood and white laminate. The wardrobe has a plethora of modular storage compartments.
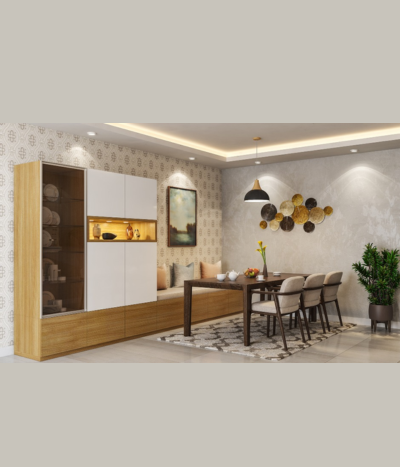
This dining room design is for people with small homes as it has been designed with multifunctional modular furniture. The dining table is a dark walnut wood table for six. The dining table comes with three walnut wood cushioned chairs and a bench sitting arrangement on the other side. The bench is attached to a large crockery unit that makes use of available space without compromising on style.
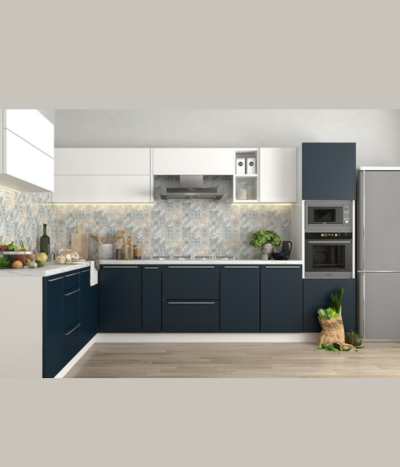
This royal blue and white modular kitchen with floral tiles is for those who want to make a statement. This kitchen design with clever storage options makes working easier and much cleaner.
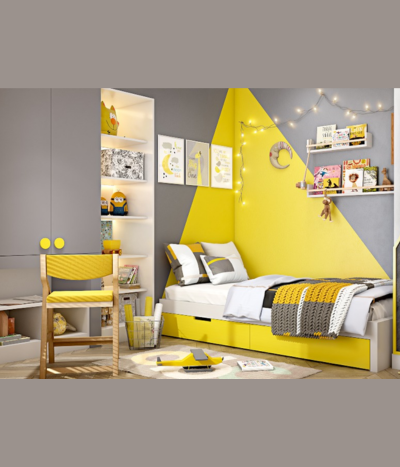
This kids bedroom has been designed with a grey coloured wardrobe that has an attached study unit. A bed with yellow drawers underneath provide storage for toys and other items.

Channel Partner, Happylive.in Binoj Narayanan is a seasoned professional with extensive experience in both technology and interior industries. With a strong background in IT and a passion for design, Binoj brings a unique blend of skills to the table. As a Channel Partner at Happylive.in, he leverages his expertise to help clients create functional, beautiful, and sustainable spaces that reflect their personalities and needs.

3D Design Specialist at Happylive.in Ananya is a creative and technically skilled 3D Designer at Happylive.in, bringing ideas to life through stunning visualizations. With a strong foundation in art and design, combined with a B.Tech degree, Ananya seamlessly blends technical expertise with artistic flair. Her passion for design and innovation drives her to create immersive and interactive 3D experiences that captivate audiences.

Senior Consultant at Happylive.in Deva is a seasoned technology expert and Senior Consultant at Happylive.in, with 15 years of experience in driving innovation and growth through cutting-edge solutions. With a strong background in technology, design, and IoT, Deva advises clients on strategic initiatives, leveraging his expertise to deliver impactful results.
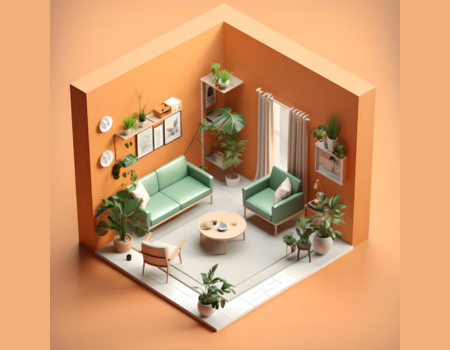
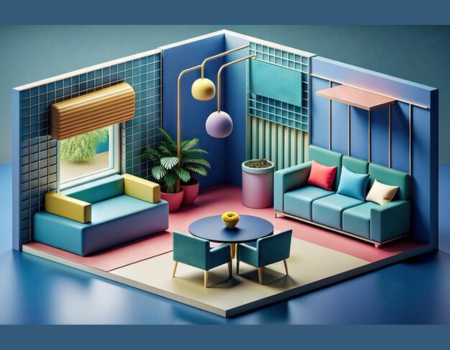
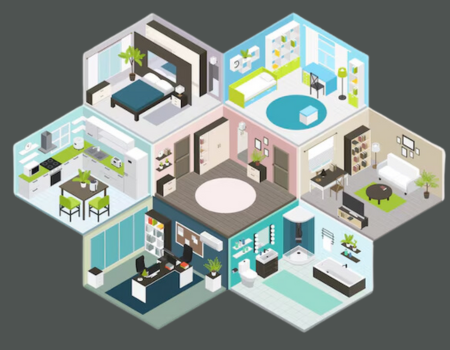
Contact Us
Geo Infopark, Kochi Kakkanad, Pincode:682042
+91 7012783793
happylive3d@gmail.com